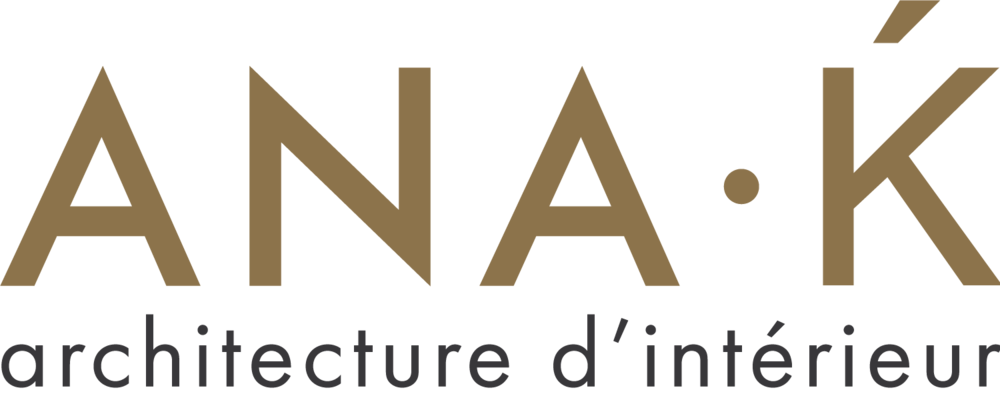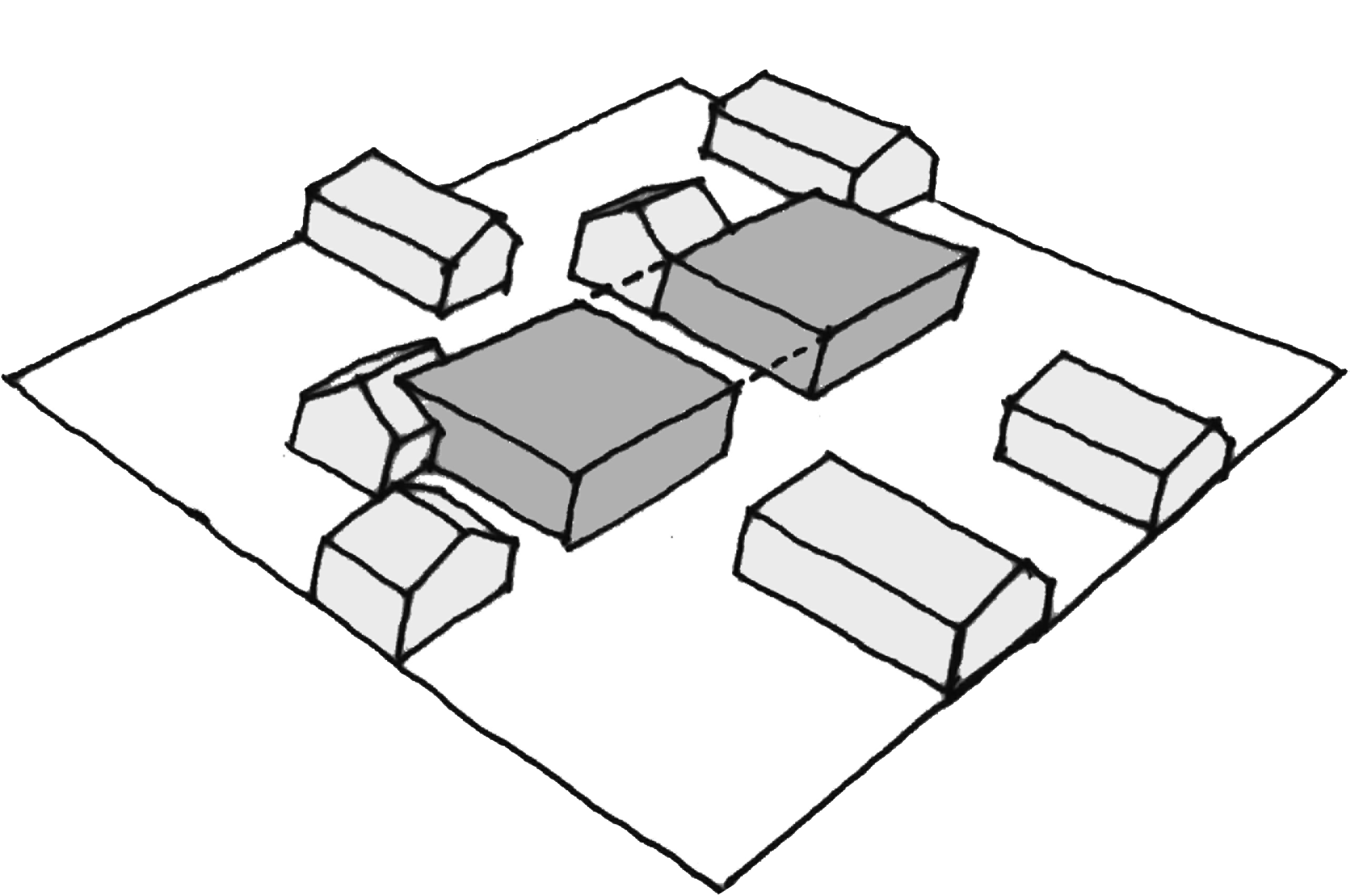Balance
«homes for architectes» layout and interior design of the architectural practice CCHE Lausanne
DESIGN WITHIN THE CCHE LAUSANNE SA OFFICE
YEAR
2011
CLIENT
CCHE Lausanne SA
LOCATION
Lausanne Malley, Switzerland
PROGRAM
Interior design of an architectural office on raw floors - closed and open space offices, conference rooms, informal workspaces, reception, reception and back office, cafeteria, coffee and copy corners, material library - 2 and a half levels, work places 120, gross floor area 2006m2
PART
complete project: project design, carpentry plans and details, execution plans, architectural direction - design within the framework of the CCHE Lausanne SA office, ref. Marc Fischer
The CCHE office project is set over 3 floors structured by a central concrete core. Our intervention consisted in delimiting the space of these trays between the floor and the ceiling by covering the first with a warm gray felted carpet and by painting the second in light gray. The closed spaces, the construction in plaster, slip between the floors like white small houses, always being attached to the facade or to the central core left in raw concrete. The spaces thus created between these small peninsulas become the work spaces of the teams. The random composition of the latter on the platforms makes it possible to articulate the open space and make it less impersonal. This composition offers perspectives and an interesting light by eliminating a number of corridors and improving acoustic comfort.
The conference rooms, the 7 closed offices and service areas such as coffee corners or back offices are located in the maisonettes. Their walls are magnetized on two sides to allow maximum display area. Presentation and storage spaces and a very large media library are created by carpentry bookcases which lean against the central core on the 3 levels. Occasional workspaces are also created in the form of large custom-designed work tables. A large, friendly cafeteria is located on the top floor.
The acoustics of the premises are reinforced by an acoustic ceiling. The desire is to remain as sober and as light as possible. On the circulation around the core a custom perforated foam ceiling is installed in places; the technique (cable channel) remains partially visible but keeping a maximum height and lightness was our priority. White foam cabinets are installed on the open space.
Particular attention has been paid to colors and materials. The interiors have been completely designed in shades of beige, gray and white, making the atmosphere very light and calming. Accents are brought by touches of natural wood and small touches of color. This work in nuances also had the effect of highlighting the richness and diversity of materials, felt, foam, wood.
photos: Rafael Rojas


















