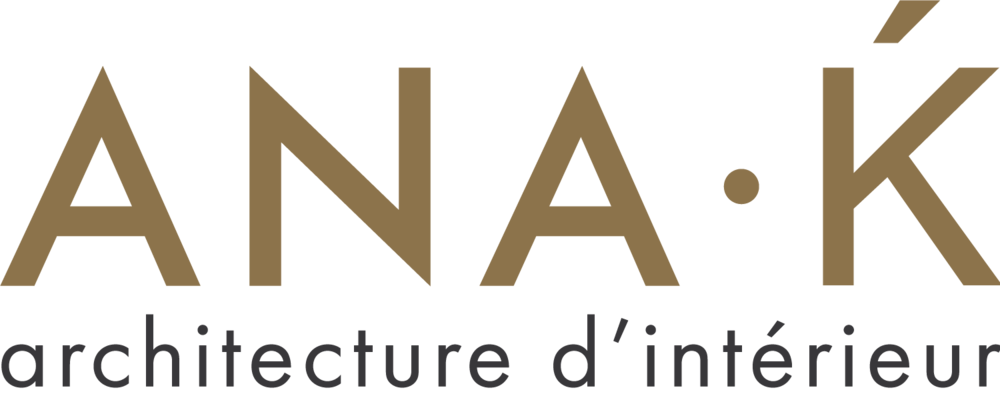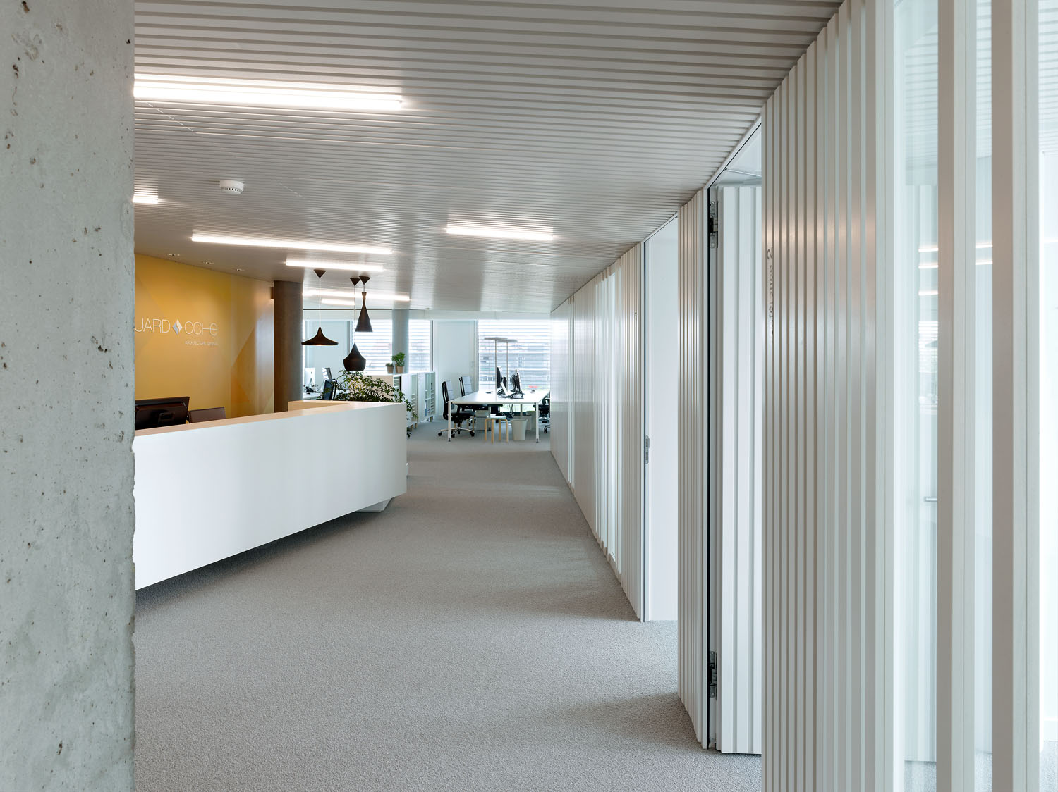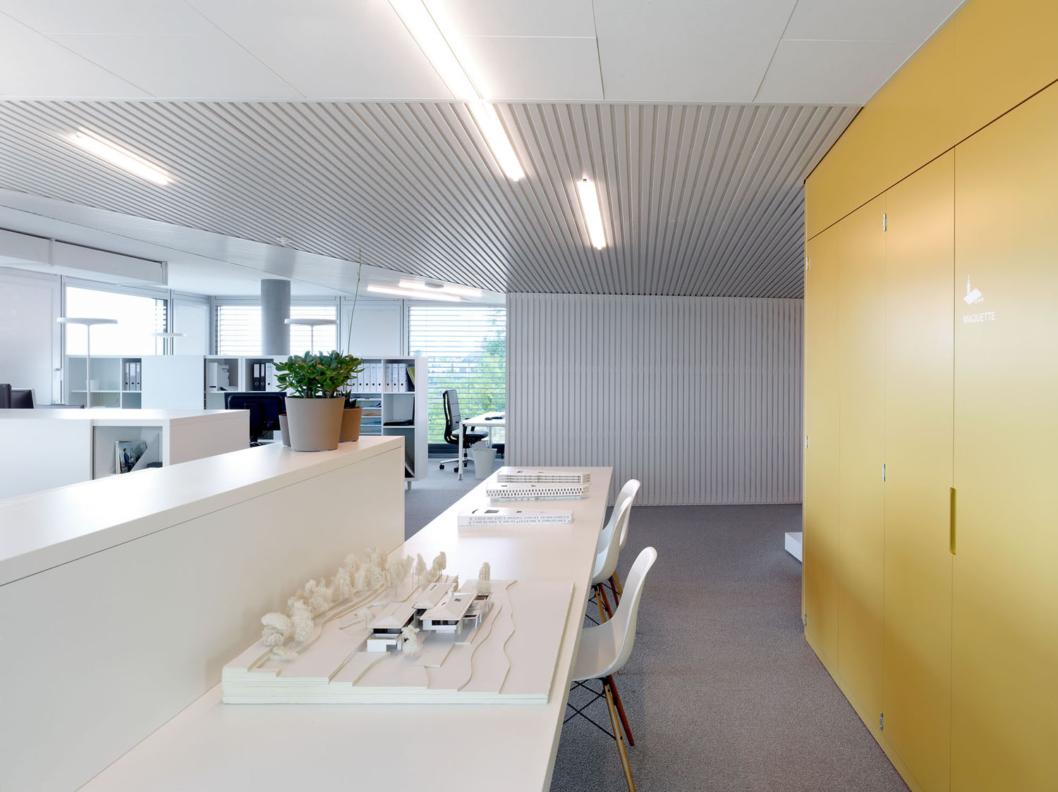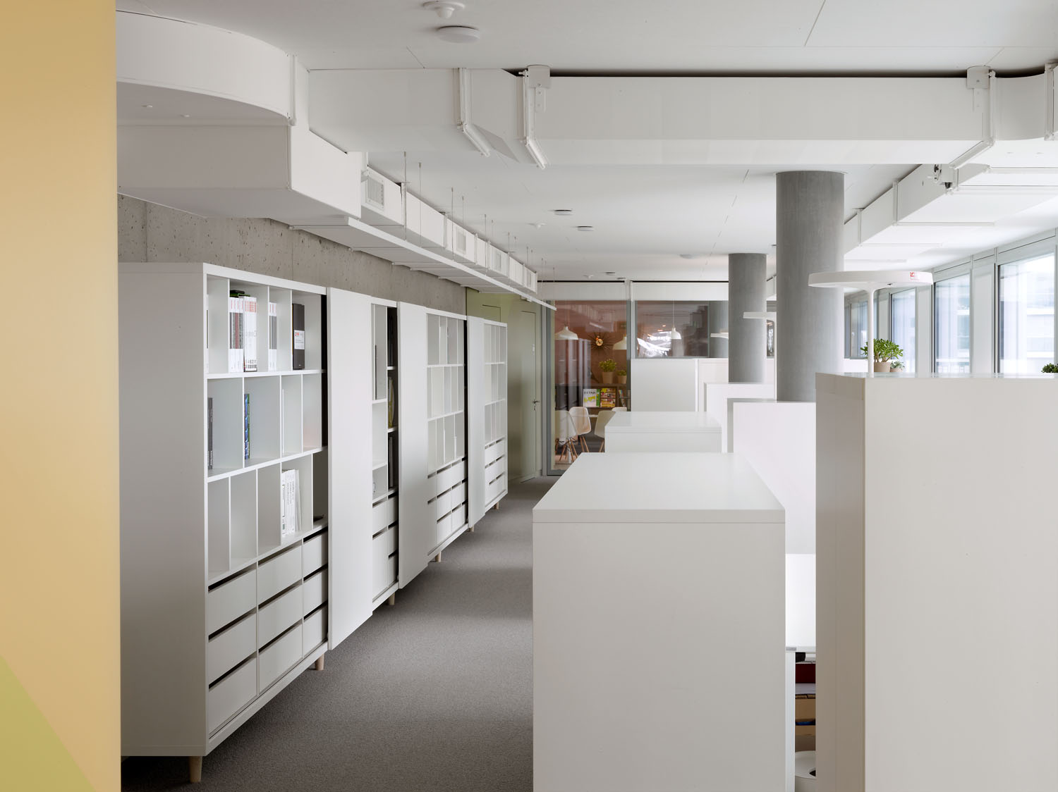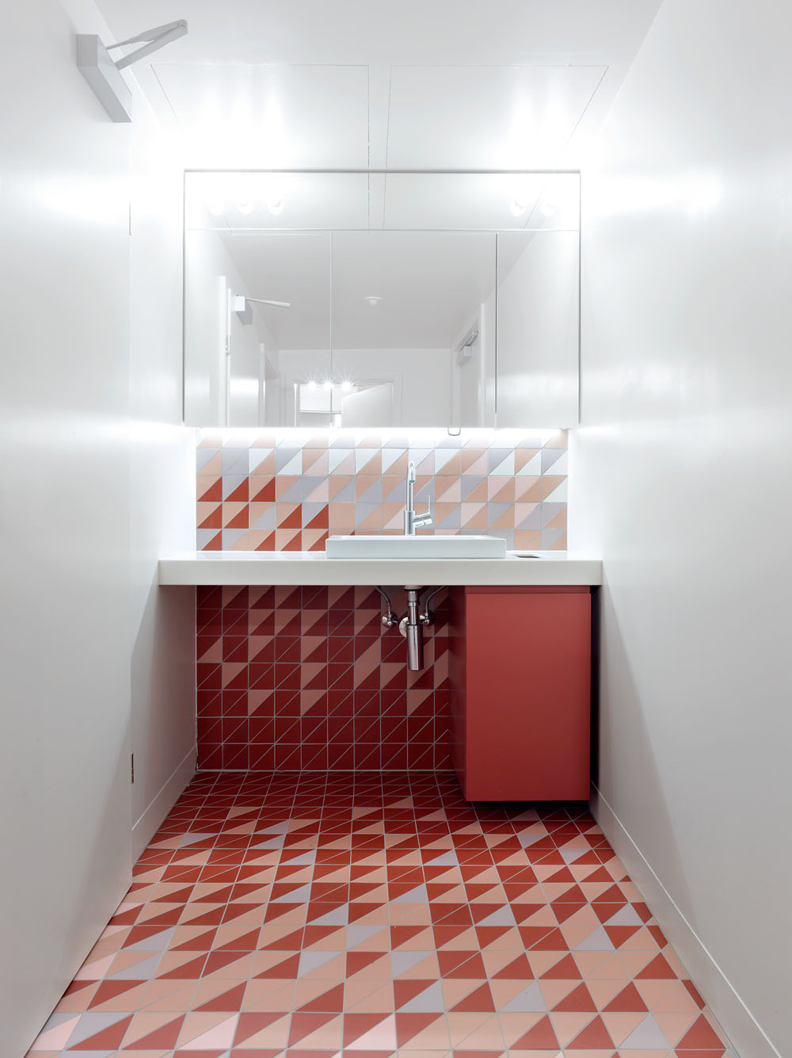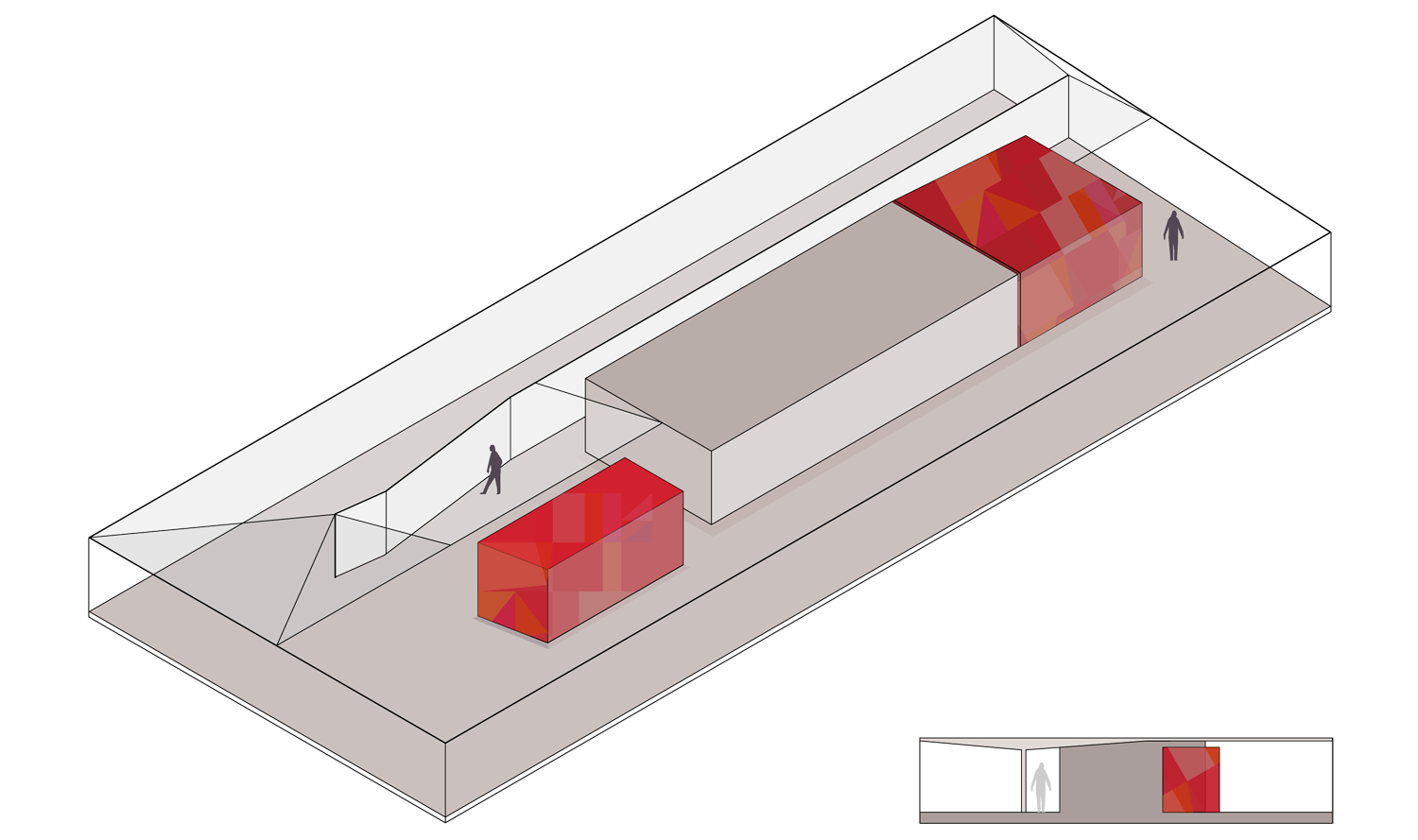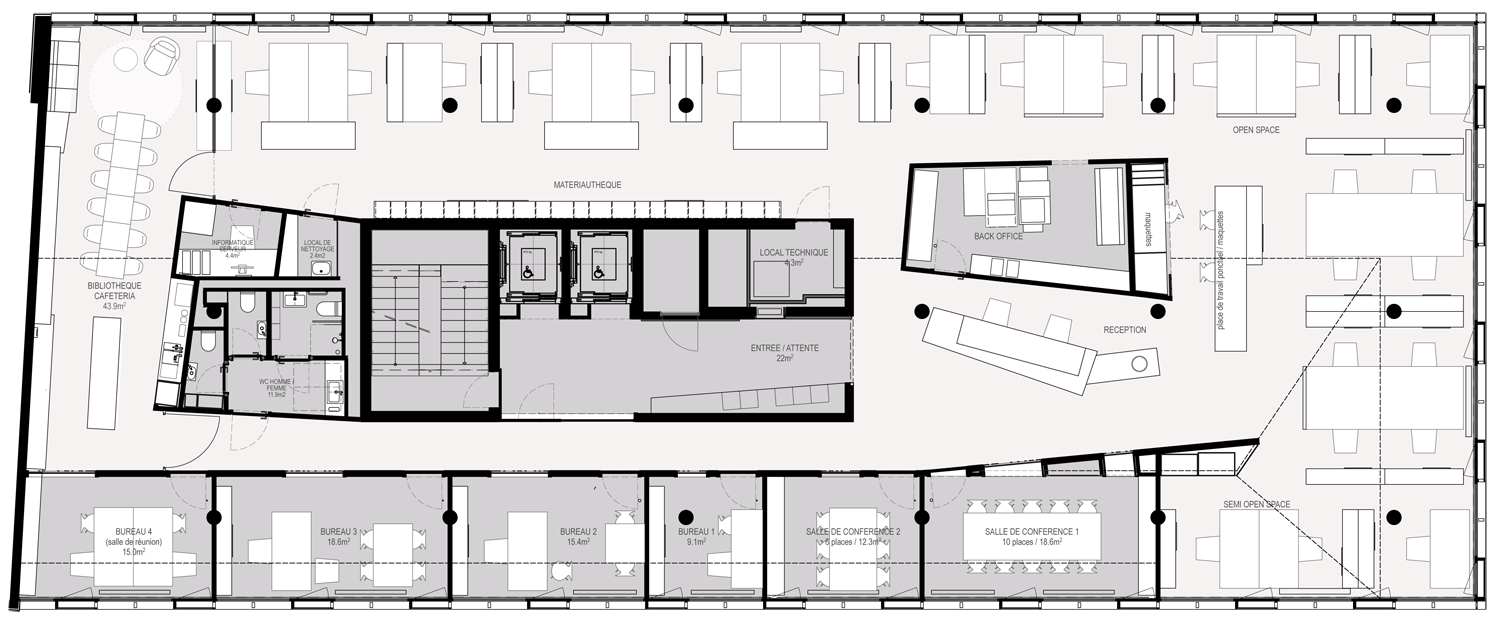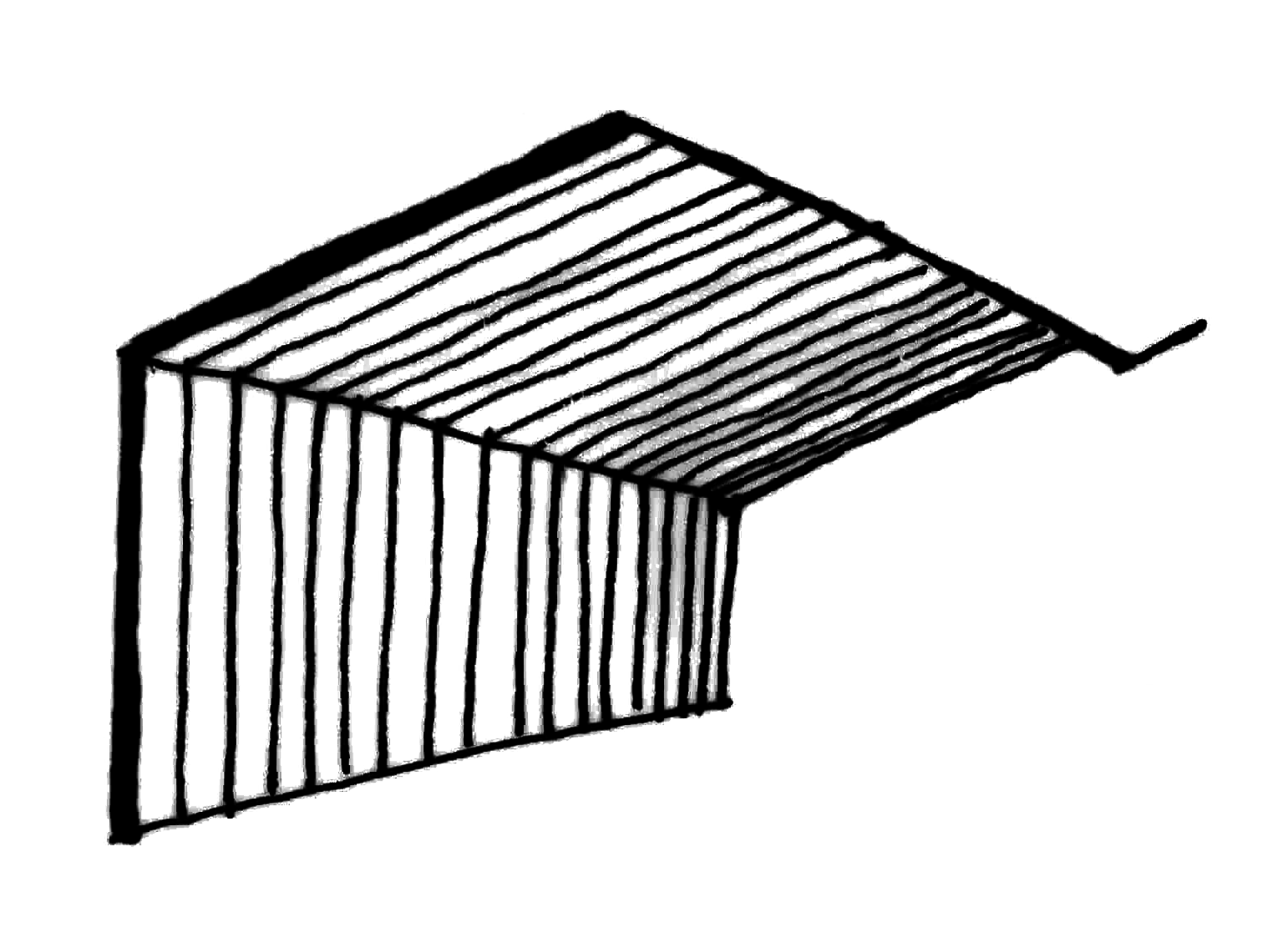MORÂCHE OFFICE
«feels like home» layout and interior design of the architectural practice CCHE Nyon SA
DESIGN WITHIN THE CCHE LAUSANNE SA OFFICE
YEAR
2014
CLIENT
CCHE Nyon SA
LOCATION
Nyon, Switzerland
PROGRAM
Interior design of an architecture office – open-space, closed offices, conference rooms, reception and cafeteria, material library – total work spaces 30+4 – gross floor area 470m² + 22m² semi-private entrance hall
PART
complete project: project creation, execution plans, works management, technical coordination, architectural direction - design within the CCHE Lausanne SA office, ref. Marc Fischer
The base around which we had to design an open space office project was a raw platform with a large central core encompassing the vertical circulations. The project is made up of 3 main elements: a central concrete core, a wooden "filter wall" and 2 plaster service volumes including that of the back office and the sanitary facilities. The concept was to separate the space lengthwise with a filter element. The latter slips between the south facade and the central core creating a distribution corridor for the closed offices and conference rooms thus created on the south side and facing the open space which extends on the north side. This separating element, which is clad on one side with painted wooden slats, also extends to the ceiling creating a sloping interior ceiling which has both an aesthetic and technical function. Thanks to its composition, it allows sound absorption and the integration of technology which is thus distributed in conference rooms and offices closed invisibly. On the other hand, the height variation created with the slope of the ceiling makes it possible to give the impression of opening of the space towards the work places and the facade, towards the light and the view and to minimize the overwhelming effect. relatively low ceiling.
The atmosphere is calm and warm "just like at home". The main tones are gray and warm white. The principle was to leave the basic materials visible. Thus, the central raw concrete core is left natural and the concrete cafeteria wall is simply stained in black to bring a little contrast to the tone-on-tone atmosphere without hiding the natural finish. To add color, the sanitary core which also incorporates the kitchen is painted in shades of green and the back office core behind the reception area in golden yellow. A set of tone-on-tone triangular patterns enliven the surfaces of these 2 service areas. The furniture is white. Office lighting is provided by LED wall mounted ceiling lights (round and linear) and by round pedestal luminaires attached to the table tops to free up floor space. All the fixed furniture as well as the storage behind each employee are made to measure in order to meet the constraints posed by numerous supporting pillars. Magnetic sliding panels integrated into each of these pieces of furniture allow display in this space without walls by avoiding partitioning the space by adding display panels to the furniture.
photos: Thomas Jantscher
