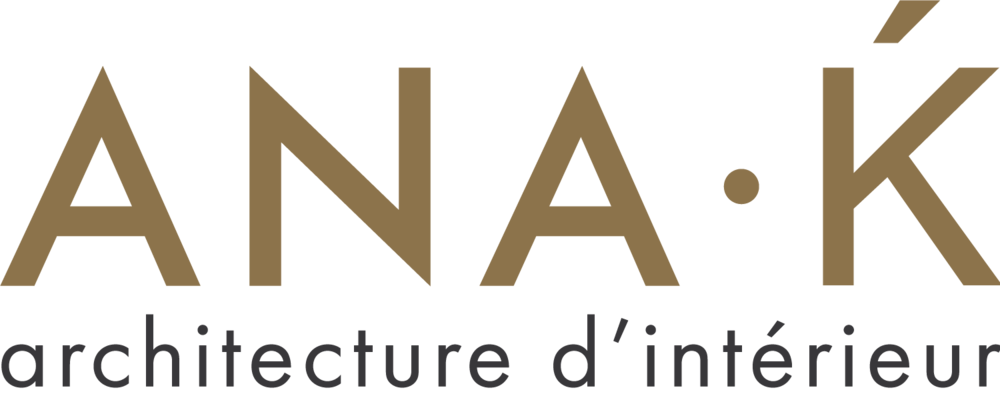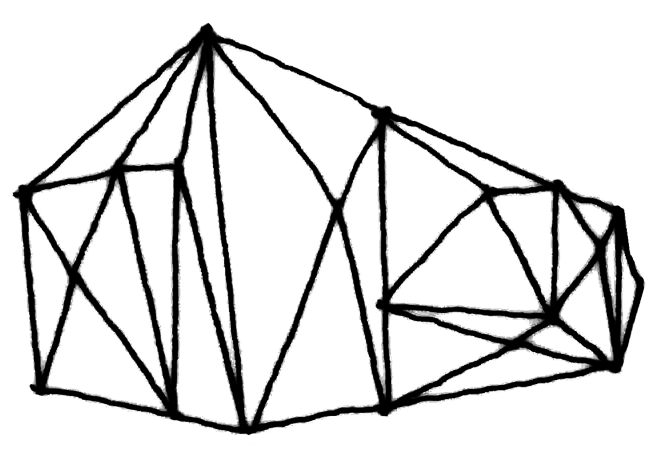Nestlé Purina
layout and interior design of the European headquarters, Lausanne
DESIGN WITHIN THE CCHE LAUSANNE SA OFFICE
YEAR
2010
CLIENT
Nestlé Purina Petcare Europe
LOCATION
Lausanne, Sitzerland
PROGRAM
Complete interior transformation of an existing building into administrative premises - closed and open space offices, conference rooms, restaurant and regeneration kitchen, reception, reception and back office, service areas - 5 levels + basement, gross floor area 3200m2
PART
complete project: design of the overall project as a team, creation and drawing of the carpentry project, execution plans, architectural direction - design within the framework of the CCHE Lausanne SA office, ref. Marc Fischer
The main issue of the project was to distribute closed offices, open space and conference rooms on the existing platforms while guaranteeing all these spaces natural light and avoiding monotonous corridors as much as possible. With this in mind, we decided to keep the north facade open to the view and the light and to create a “filter” on the south side where the vis-à-vis with the adjacent building was very present. The space thus created is practically free of corridors. The open workspace is developed around a faceted wood core that spins through all floors, encompassing the conference rooms. The number of closed rooms per tray is kept to a minimum so that light and vision can roam freely in the space. The acoustic false ceiling provides essential sound comfort for an open plan and gives rise to a graphic and dynamic game thanks to the randomly recessed linear luminaires. On the top floor, the central core separates the main reception from the restaurant area, the latter offering a breathtaking view over the rooftops of Lausanne.
photos: Rafael Rojas















