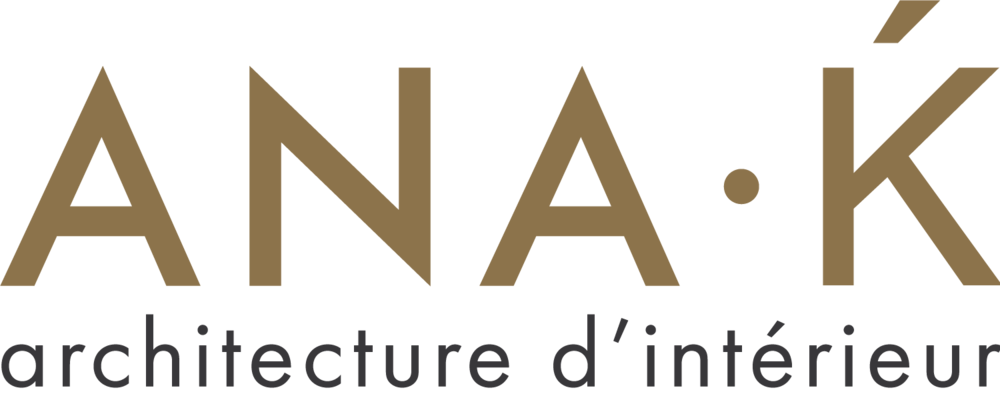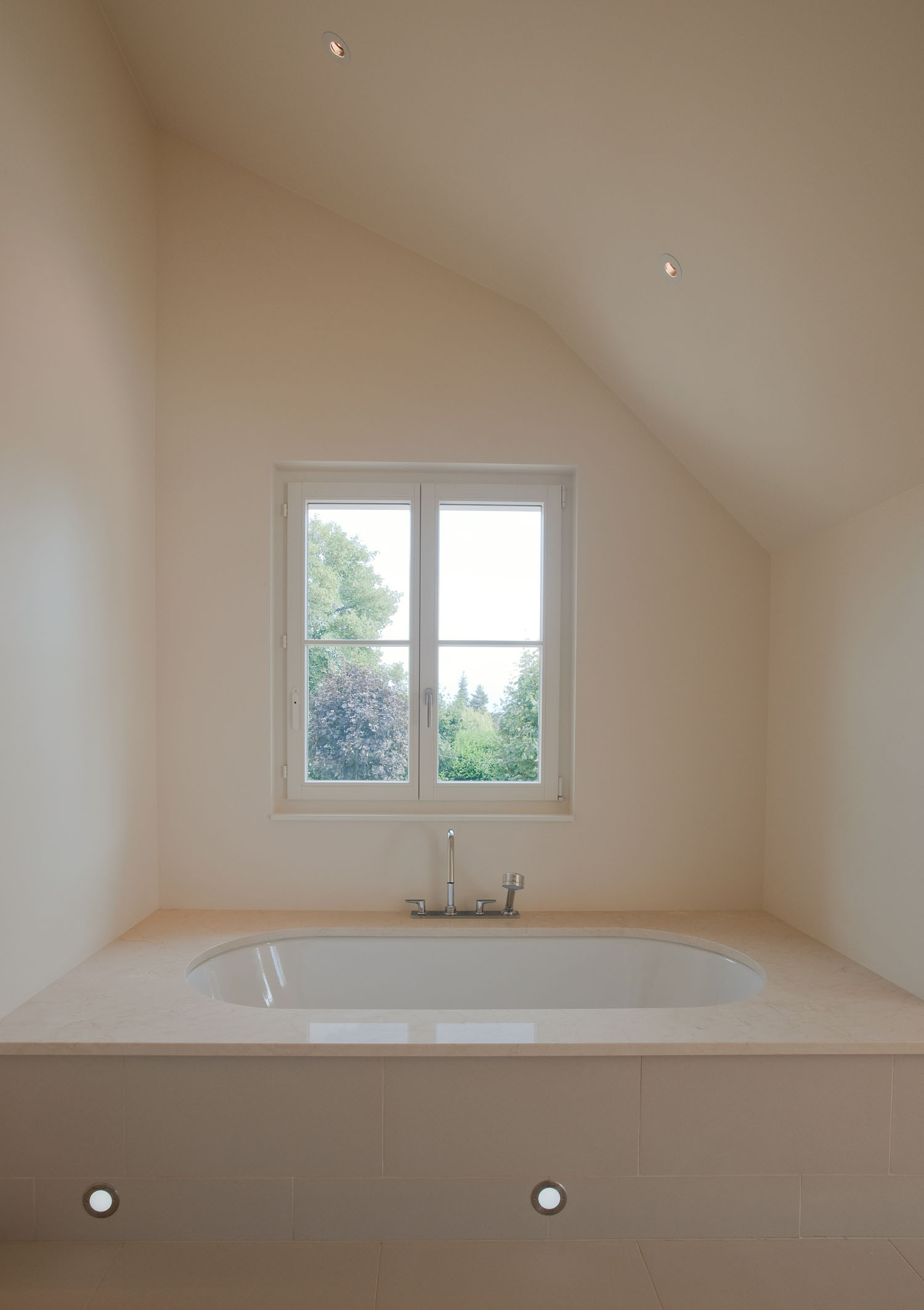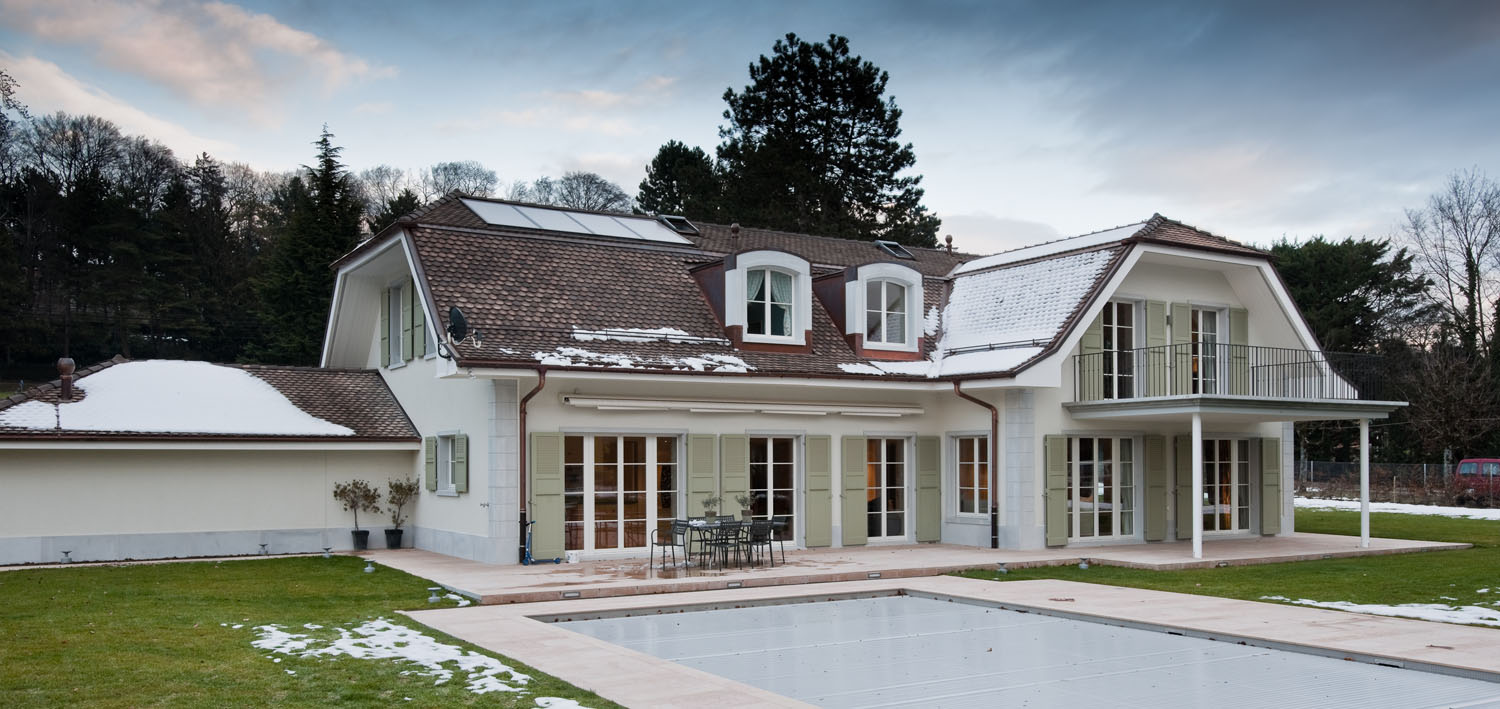VILLA K
a classic villa with a modern touch
DESIGN WITHIN THE CCHE LAUSANNE SA OFFICE
PROGRAM
New construction - detached villa with garage, swimming pool, terrace and access path - SBP 683m2 (including garage)
PART
complete project: design and development of joinery, interior and exterior details, proposal of fixtures, materials, colors and lighting, architectural direction - design within the framework of the CCHE Lausanne SA office, ref. Marc Fischer
YEAR
2009
CLIENT
private
LOCATION
Jouxtens Mézery, VD, Switzerland
The concept of this project was to design a villa with contemporary principles while respecting the traditional aspect of the surrounding architecture. The challenge was to guarantee large bay windows for the living spaces and the versatility of the plan of a contemporary villa without breaking with the proportion of the traditional facade of a Vaud villa.
Particular care has been taken in the finishes and materials, execution of details and the quality of light. The interior space is enlivened by touches of color and by the light that is sometimes staged by wells created on the roof. The contemporary treatment of traditional details brings lightness to the overall look of the interior space.
photos: Rafael Rojas












